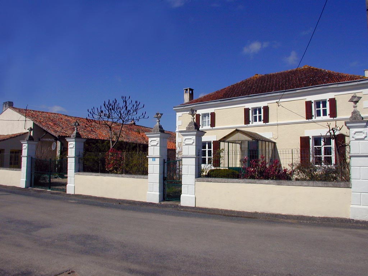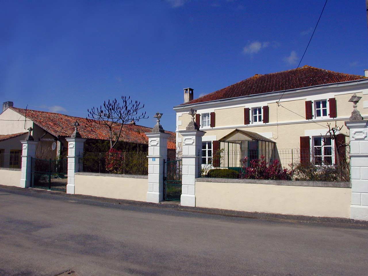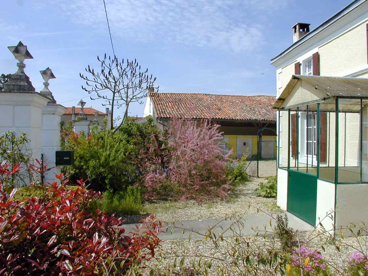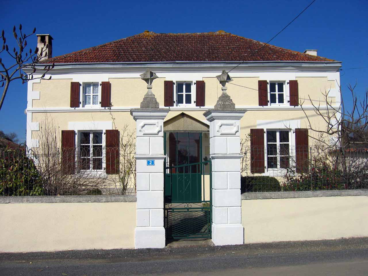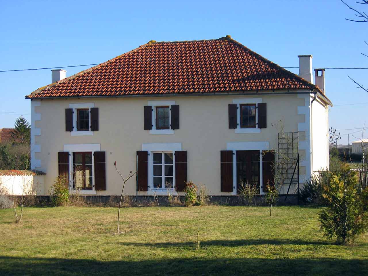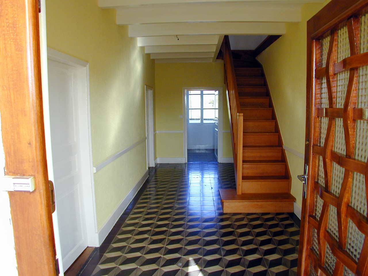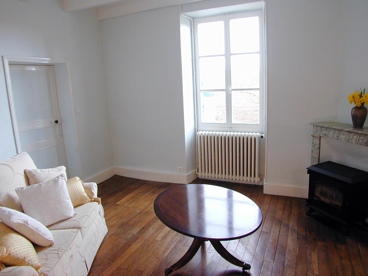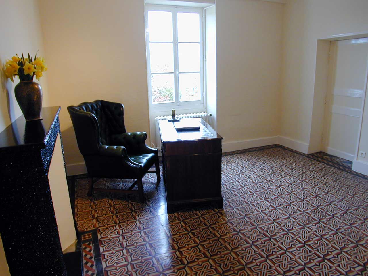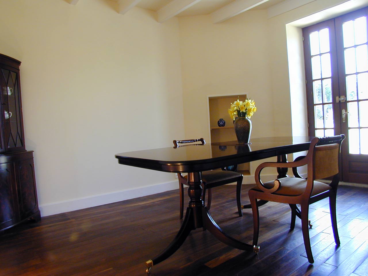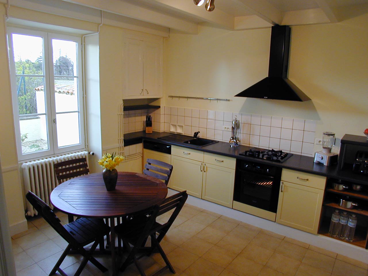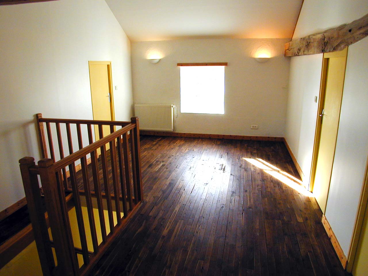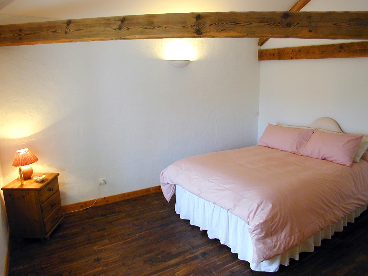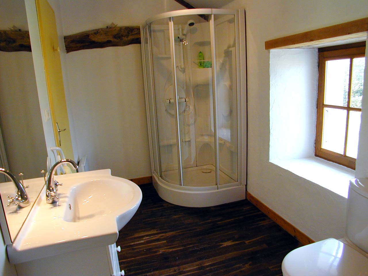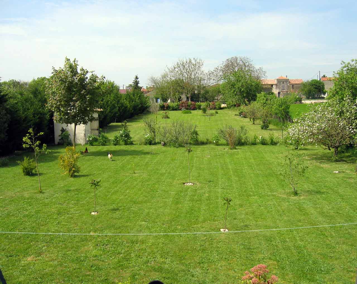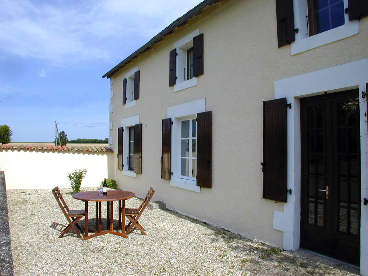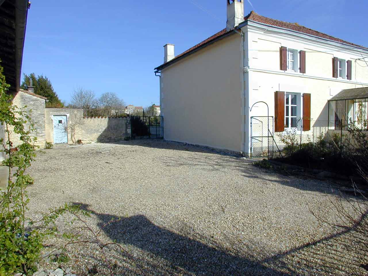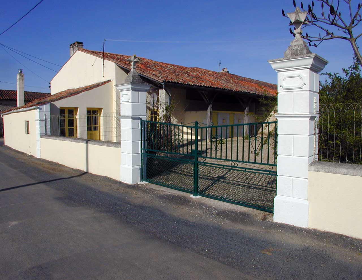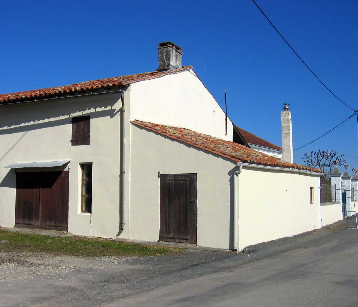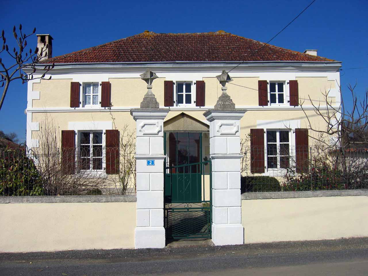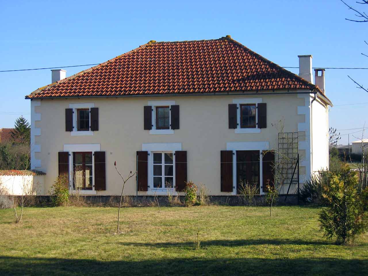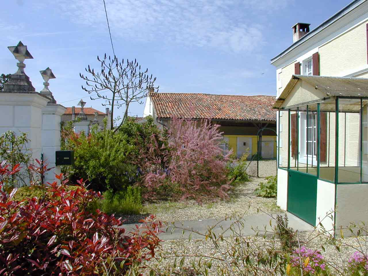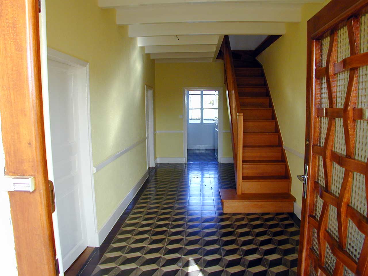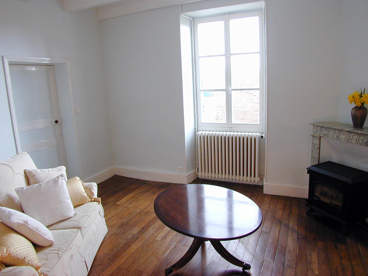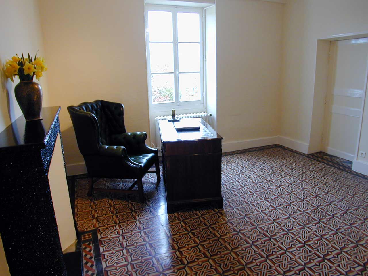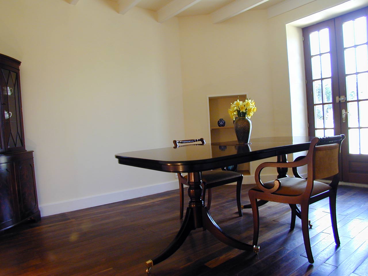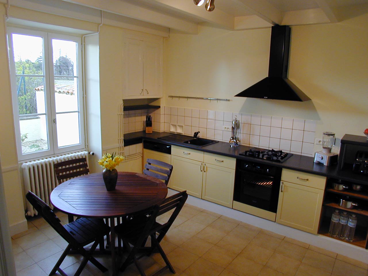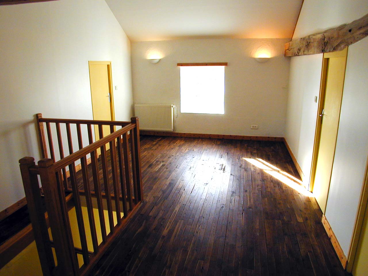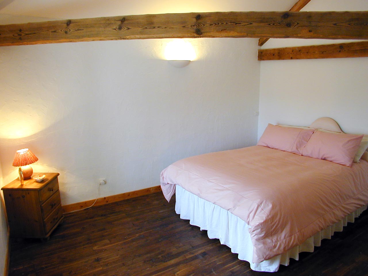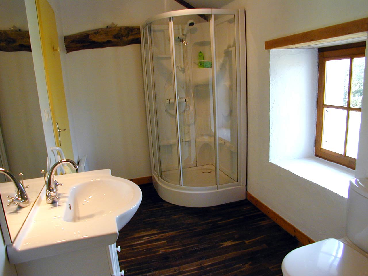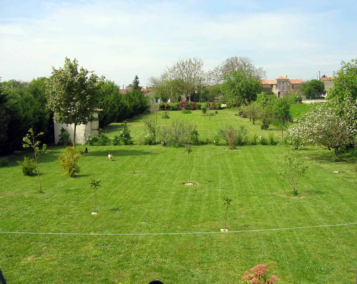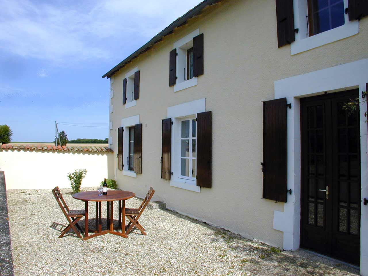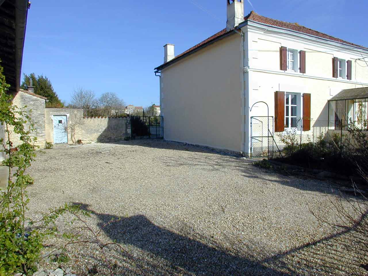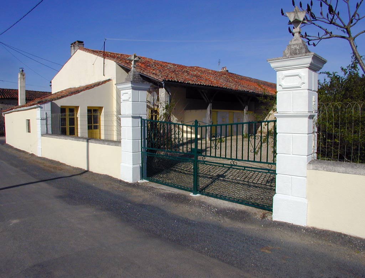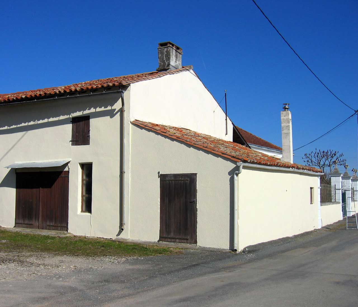House For Sale By Owner
Brief Description
Attractive, well presented, south facing spacious double fronted symmetrical 3/4 bedroom house offering 150m² living area, oil fired c/heating, set in attractive grounds of 2,113m² with views over the countryside. All rooms very well lit with natural light from large windows, high ceilings with exposed beams. Lounge has a wood burning stove. Study, laundry room, and fitted kitchen. Dining room French doors lead onto rear garden and patio. Large first floor mezzanine. Large master bedroom with potential for en-suite shower etc. Enclosed front garden. Adjacent parking area for 4 cars. Adjacent detached workshop and cottage. Simple refurbishment of cottage into 2 bedroom accommodation.
Location
Image Gallery
Detailed Description
An imposing yet attractive very well proportioned and spacious south facing french property situated on the edge of a charming village in the far south of Deux-Sevres, bordering the Charente Maritime and Charente (within 5 km), in the Poitou-Charentes region of France, the second most sunniest region after the South of France. This double-fronted french property with shuttered windows is approached through a metal gate flanked either side by striking pillars leads into an enclosed front garden and along a concrete path.
To the side, off the front garden, is a gate which leads into a large enclosed gravelled parking area, which can be entered from the road via double metal gates, again flanked each side by the same design of striking pillars as the front garden entrance. Adjacent to the parking area and one side of the french property is a two storey cottage. Simple renovation could turn this into a two bedroom, one bathroom accommodation/gite.
To the rear of the parking area are double metal gates which lead to a west facing gravelled patio area on the right that runs the length of the rear of the french property and ends in a 2 metre rendered wall on the east side. The patio area can also be reached from the french windows in the dining room. On the left steps take you up and through a rock garden and into the main area of rear garden, which is laid to lawn and interspersed with tress and shrubs and is fenced off in the ratio one third to two thirds. The west boundary of the rear garden is lined with tall fir trees, the end, north boundary is lined with tall evergreen shrubs, whilst the east boundary is lined with a wire fence, fruit trees and small fir trees with lovely views over the fields and countryside.
Continuing along the front garden path to the front of the french property it leads toward a half stone rendered glass and metal porch. This leads on through an art deco wood and glass front door into a large hallway, laid with original art deco geometric tiles on the floor. The symmetrical layout of living room, study, dining room, kitchen and utility room all lead off the hallway. Midway in the hallway a wooden staircase leads up to the first floor mezzanine, where there is a master bedroom, a further two bedrooms and family bathroom.
This french property benefits from mains electricity and water, oil fired central heating and wood burning stove. Hot water is served in the kitchen by an electric water heater and a further separate larger water heater serves the rest of the house. All rooms are spacious, well lit with natural light from the large windows and have high beamed ceilings.
House Layout and Dimensions
The internal and external layout and specifications of the french property, with approximate measurements, are described in more detail below.
Layout and Dimensions.
Please note that all measurements are approximate
No. Rooms: 9 over 2 floors Ground Floor: Hall: 15 sq m Living Room: 20 sq m Study: 20 sq m Dining Room: 20 sq m Kitchen: 20 sq m Utility Room: 6 sq m
First Floor: Mezzanine: 15 sq m Master Bedroom: 30 sq m Bedroom 2: 20 sq m Bedroom 3: 20 sq m Bathroom: 7 sq m
General: Kitchen Appliances: Gas and electric hob, electric oven, and dishwasher White Bathroom suite: Hand basin inset into vanity unit, shower, bath, and wc
Electric water heaters for hot water
Central Heating: Oil Other heating: Wood burning stove Mains electricity and water. Sewage: Foss Septique
Outside: Front Garden: 77 sq m Parking Area: 98 sq m Patio Area: 44 sq m Rear Garden: 1272 sq m
Dependances: Cottage on 2 levels: Ground floor: Kitchen: 18 sq m Living room: 42 sq m Deep recessed areas x 2 2 sq m each Workshop: 12 sq m
First floor: Large open plan area 42 sq m
Outside: Front: Patio area Rear: Small garden/parking area Mains electricity and water and hot water.
Other: Storage compartments x 4 16 sq m. Small stone out building in garden 6 sq m.
Front Garden, Porch and Hall
The double-fronted stone and rendered french property with shuttered windows is approached through a metal gate flanked either side by striking pillars which leads into an enclosed front garden and along a concrete path to a half stone and render glass and metal framed porch(1.5m x 1m) and up to an Art Deco style glass and carved wood front door. This opens into a spacious, high ceiling and well lit hallway with original art deco geometric tiles on the floor, high skirting boards, dado rail running around the walls and two electrical sockets. Halfway down the hall on the right, a wooden staircase leads up to the first floor mezzanine and upstairs rooms. Leading off the hall are the living and dining room on the immediate and far left respectively, study and kitchen on the immediate and far right respectively, with the utility room positioned between kitchen and dining room, opposite the front door, at the end of the hall. There is a central heating radiator, 2 x electrical sockets and a ceiling light fixing.
Living Room
On the immediate left, off the hall, a door leads into the spacious living room(20 sq m) at the front of the house, which over looks the front garden. Well lit with natural light from the large(1.5m x 1m) 6 paned window, with central heating radiator underneath, the room has a high beamed ceiling with original polished wooden floor and high skirting boards. In one corner of the room is a green marble art deco style fireplace with a wood burning stove. There is a wall light, ceiling light fixing, 3 x electrical sockets and TV aerial sockets.
Study
On the immediate right, off the hall, a door leads into the spacious study(20 sq m) at the front of the house which over looks the front garden. Well lit with natural light from the large(1.5m x 1m) 6 paned window, with central heating radiator underneath, the room has a high beamed ceiling with original art deco geometric floor tiles and high skirting boards. In the middle of one wall is an art deco style open fireplace. There are triple ceiling spotlights, 7 x electrical sockets and 2 x telephone sockets.
Dining Room
On the far left, off the hall, a door leads into the spacious dining room(20 sq m) at the rear of the house. Well lit with natural light from the floor to ceiling double glazed French doors(2.5m x 1m) which lead out on to the patio area which runs the length of the back of the house - ideal for al fresco dining! From the patio access is available to the large rear garden. The room has a high beamed ceiling with original polished wooden floor and high skirting boards. There is a central heating radiator, display alcove, ceiling light fixing and 3 x electrical sockets.
Kitchen
On the far right, off the hall, a door leads into the spacious kitchen(20 sq m) at the rear of the house. Well lit with natural light from the large(1.5m x 1m) double glazed 6 paned window, which overlooks the patio and rear garden, with central heating radiator underneath, the room has a high beamed ceiling with large floor tiles and high skirting boards. The kitchen is well equipped with mixer tap over sink, modern kitchen units in primrose with black work surfaces, dual electric and gas hob with black extractor fan above, electric fan assisted oven and integrated matching black and primrose dishwasher. Either side of the kitchen window and inset into the wall are storage cupboards, on one side there are 2 floor to ceiling cupboards and at the other end is a recessed area above the kitchen work surface, with above that, a storage cupboard, which houses a water heater that serves only the kitchen sink and dishwasher. There is ample space for a kitchen table and 4-6 chairs. There is a dado rail running around the walls, triple ceiling spotlights, 6 x electrical sockets, 1 x TV aerial socket and 1 x telephone socket.
Mezzanine
At the top of the stairs leading up from the hall is a spacious mezzanine(20 sq m) with a wooden floor and a vaulted beamed ceiling. There is a window at the far end which overlooks the front garden, with a wall light on either side of the window and a central heating radiator positioned against the wall. There is a ceiling light fixing and 2 x electrical sockets The family bathroom, master bedroom, second and third bedrooms all lead off the mezzanine.
"Master" Bedroom
On the far left, off the mezzanine, a door leads into the very spacious "master" bedroom(30 sq m) with a wooden floor and a vaulted beamed ceiling. The room is dual aspect with a window either end of the room, one double glazed, with views over the front and rear garden. There are two wall lights, and a central heating radiator at either end of the room. There are 8 x electrical sockets, 1 x TV aerial socket and 1 x telephone socket.
Bathroom
Immediately on the right at the top of the stair well is a door off the mezzanine which leads into the family bathroom(6.5 sq m) with a wooden floor and a vaulted beamed ceiling. There is a white bathroom suite comprising; large shower cubicle, wash basin with chrome mixer tap, inset into a vanity unit with cupboard and draws below and large mirror with inset spotlights above, bath with tiled surround and tiled splash-back, and toilet. The room faces the rear of the house with a double glazed window that has views over the rear garden. There are two ceiling spotlights, 2 x electric sockets set halfway up the wall beside the vanity mirror, and an electric heating radiator.
Rear Garden
There is an enclosed gravelled low maintenance front garden with specimen trees, shrubs, roses and spring flowers. To the side, off the front garden, is a gate which leads into a large enclosed gravelled parking area, that can also be entered from the road via double metal gates. Inset into the rear of the wall that fronts the parking area is a water tap installation. To the rear of the parking area are double metal gates which lead to a gravelled west facing patio area on the right that runs the length of the rear of the house and ends in a 2 metre rendered wall on the east side. The patio area can also be reached from the French windows in the dining room. Immediately on the left of the gates is a water tap installation. Steps take you up and through a rock garden and into the main area of rear garden, which is laid to lawn and interspersed with tress and shrubs and is fenced off in the ratio one third to two thirds. The west boundary of the rear garden is lined with tall fir trees, the end, north boundary is lined with tall evergreen shrubs, whilst the east boundary is lined with a wire fence, fruit trees and small fir trees with lovely views over the fields and countryside. Plenty of space for installing a pool.
Patio
A gravelled west facing patio area runs the length of the rear of the house and ends in a 2 metre rendered wall on the east side. This can be accessed from the enclosed parking area at the side of the house and can also be reached from the French windows in the dining room. An ideal place to have an al-fresco breakfast or lunch.
Parking Area
Double metal gates between two striking pillars lead into a large enclosed gravelled parking area beside the house. Large enough to accommodate 4 cars with ease. There is also space to park a car under the covered area at the front of the cottage.
Cottage
Separate cottage on 2 levels for simple renovation into 2 bedroom 1 bathroom accommodation / gite, currently comprising; outside door to kitchen(18 sq m) with hot and cold water and electricity, floor to ceiling storage cupboards, old sink and houses the oil fired central heating boiler outside door step down with deep recesses (2 sq m) either side, entry to living room (18 sq m) with electricity, open charentaise style fireplace and large double doors at far end upper floor (42 sq m) open plan area. at the rear of the cottage is a small gravelled area of land suitable for parking 2 cars Integrated into the rear of the cottage is a workshop which also houses the oil tank for the central heating. The roof is in good condition.
Location Details
The property is situated in the south of the Deux-Sevres department, approximately 5km from both the departments of the Charente-Maritimes and the Charente.
It is surrounded by lovely countryside walks and quiet cycle-ways.
There is a Boulangerie approximately 2km away.
A mini Supermarket, doctors surgery, pharmacy, nursery/primary school and garage are approximately 3km away.
The town of Chef-Boutonne is 6km away with Supermarkets, hair and beauty salons, doctors surgeries, dentists, opthalmist, orthopaedist, post office, Banks, restaurants, public and private schools, colleges, swimming pool, large DIY shop, weekly open air market, garages and other facilities. Chef-Boutonne also has XVIth century chateau, Château de Javarzay.
A little further afield are larger the towns of Melle, Ruffec, and St Jean D'Angely, with food and DIY hypermarkets, sports complexes (gymnasium, swimming pool, indoor tennis centre, outdoor tennis courts, sports hall) and other facilities.
There is a lake with man-made beach and picnic area 8km away.
The coast is only 100km away, with beaches such as;
- Saint Palais-sur-Mer near Royan,
- La Palmyre near Royan,
- St Georges-de-Didonne, just south of Royan,
- Grande Conche, Conche Foncillon and Pigeonnier in Royan,
- Also worth a visit is Conche de Pontaillac to the west of Royan,
- Chatelaillon-Plage not far from La Rochelle,
- Fouras, close to La Rochelle,
- Le-Bois-Plage-en-Ré, Ile de Ré,
- Grande Plage, Ile d'Oléron (northern section).
The following airports are the closest;
- La Rochelle Airport is 111kms
- L'Angouleme Airport is 60kms
- Poiters Airport is 85Kms.
Contact Us
Please fill out your email address and enquiry message below, click the "Send" button and we will get back to you as soon as possible.
